Rise on Cactus - Apartment Living in Phoenix, AZ
About
Office Hours
Monday through Friday 9:00 AM to 5:00 PM.
Rise on Cactus is a newly renovated community nestled in Phoenix, Arizona. Our Peoria apartments for rent are conveniently located just minutes away from ASU West Campus and Glendale Community College. This prime location allows you to indulge in nearby shopping at the Arrowhead Crossing Shopping Center and relax amidst the beauty of Thunderbird Paseo Park. Additionally, you can savor the culinary delights of the delicious restaurants and explore the abundant entertainment options that our lovely community has to offer. Contact us today to learn more!
Everything you could need and want for comfort is right here. Being pet-friendly apartments, we have an ideally situated dog park for you to utilize. Stay in shape at our fitness center and entertain friends at the bbq area. Lavish living awaits you in Phoenix, AZ, so call our professional management team at Rise on Cactus and schedule a tour today!
Choose one of our spacious and charming apartments with features that are sure to please. Our one and two bedroom floor plans include a cozy fireplace and a balcony or patio for relaxation. You will love the stainless steel appliances and quartz countertops available in select homes. The in-home washer and dryer make those daily chores easy without having to leave your home. Contact us today!
Reduced rent on UPGRADED & RENOVATED units as low as $1,195 a month! PLUS+++ same day look N lease special up to $500! Must move in by 4/30/24! Call today to schedule a tour of your next home!Specials
REDUCED RENT AS LOW AS $1,195/MONTH!
Valid 2024-02-01 to 2024-04-30
Reduced rent on UPGRADED & RENOVATED units as low as $1,195 a month! PLUS+++ same day look N lease special up to $500! Must move in by 4/30/24! Call today to schedule a tour of your next home!
Must move-in by 4/30/24 to receive this special.
Floor Plans
1 Bedroom Floor Plan
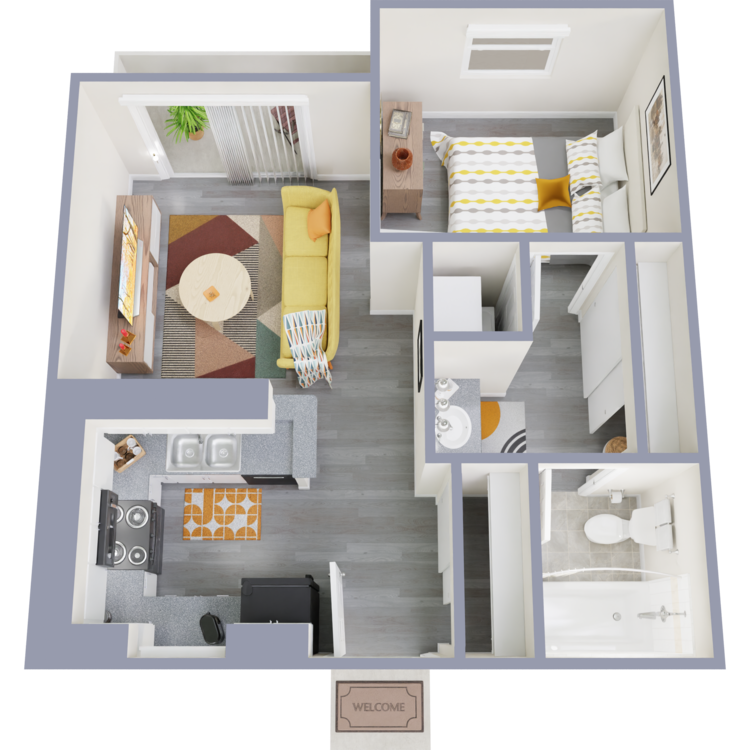
A1
Details
- Beds: 1 Bedroom
- Baths: 1
- Square Feet: 550
- Rent: $1195
- Deposit: $500
Floor Plan Amenities
- Washer/Dryer in Unit
- Heating
- Air Conditioning
- Cable Ready
- Tub/Shower
- Fireplace
- Dishwasher
- Garbage Disposal
- Stainless Steel Appliances *
- Quartz Countertops *
- Pantry *
- Microwave
- Oven
- Refrigerator
- Wood Plank Vinyl Floors *
- Walk-in Closets *
- Balcony or Patio
- Ceiling Fans
- Luxury Cabinets, Backsplashes, and Brushed Nickel Hardware *
* In Select Apartment Homes
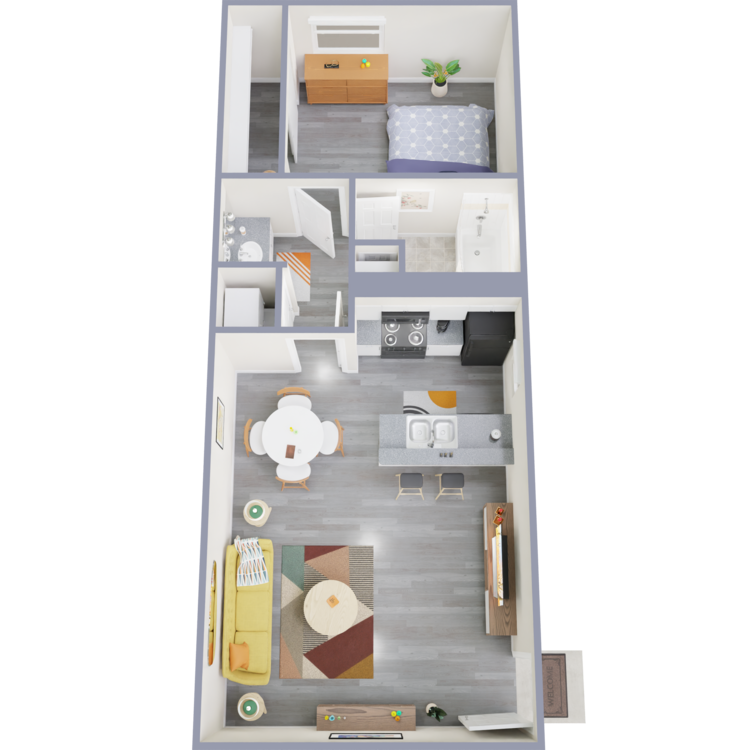
A2
Details
- Beds: 1 Bedroom
- Baths: 1
- Square Feet: 640
- Rent: From $1150
- Deposit: $500
Floor Plan Amenities
- Washer/Dryer in Unit
- Heating
- Air Conditioning
- Cable Ready
- Tub/Shower
- Fireplace
- Dishwasher
- Garbage Disposal
- Stainless Steel Appliances *
- Quartz Countertops *
- Pantry *
- Microwave
- Oven
- Refrigerator
- Wood Plank Vinyl Floors *
- Walk-in Closets *
- Balcony or Patio
- Ceiling Fans
- Luxury Cabinets, Backsplashes, and Brushed Nickel Hardware *
* In Select Apartment Homes
Floor Plan Photos
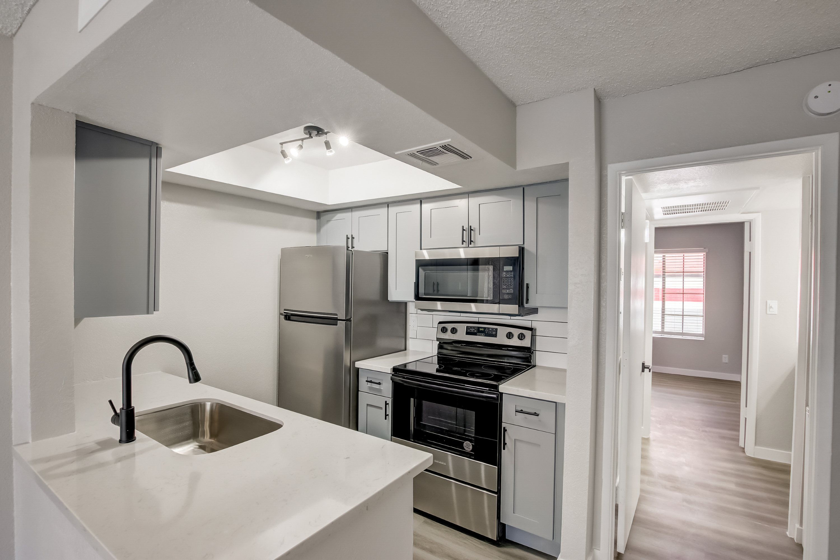
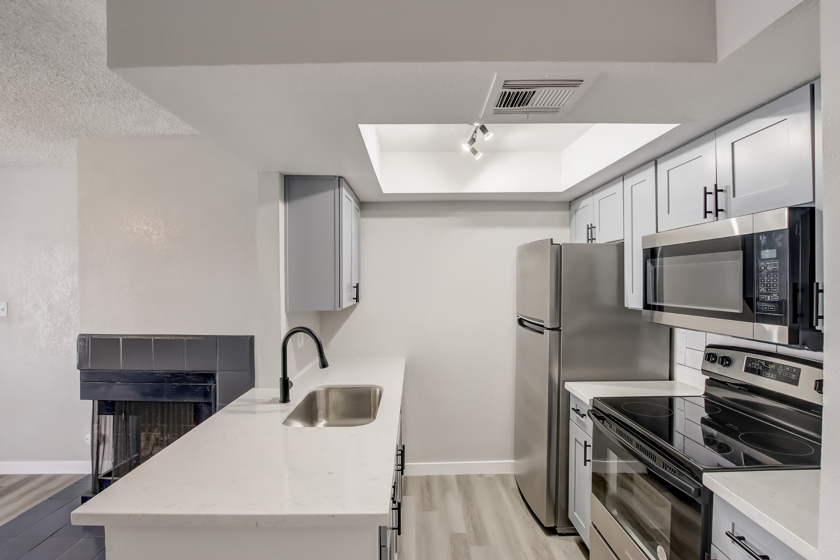
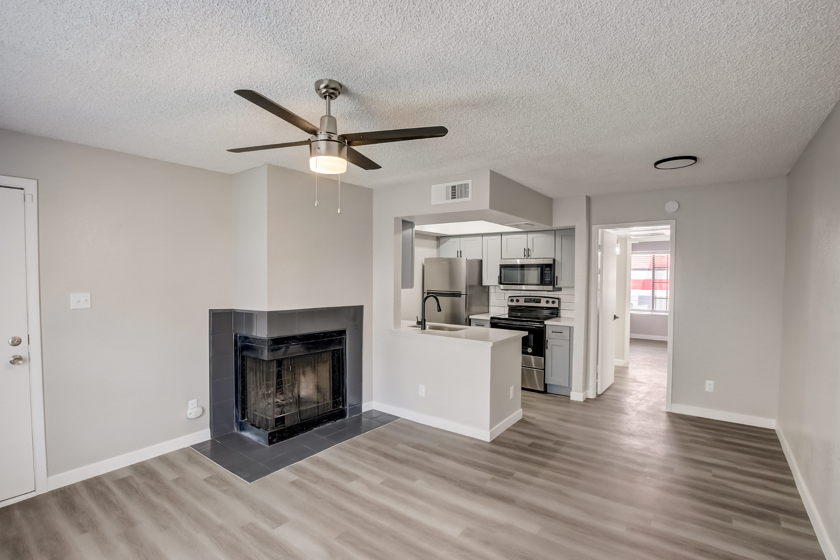
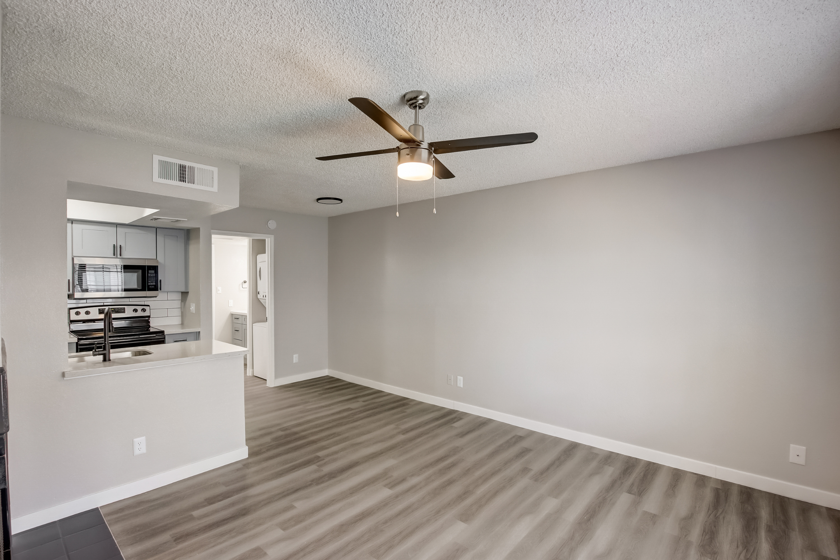
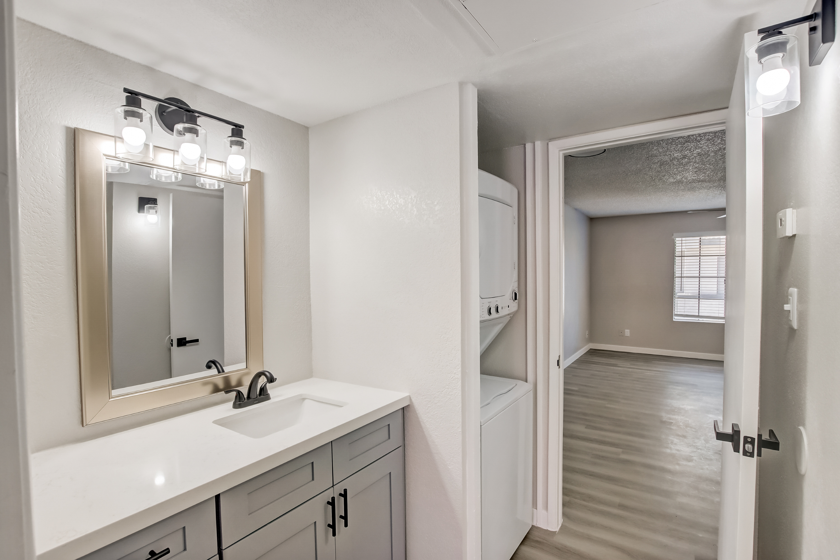
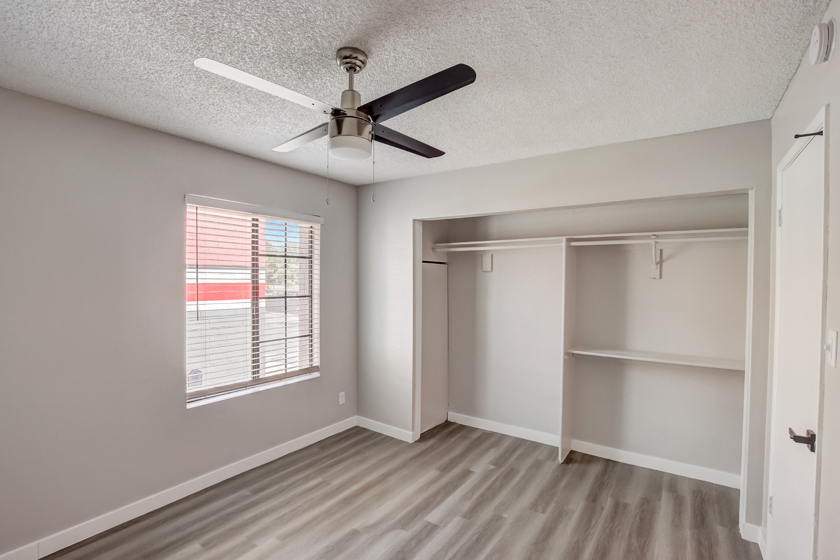
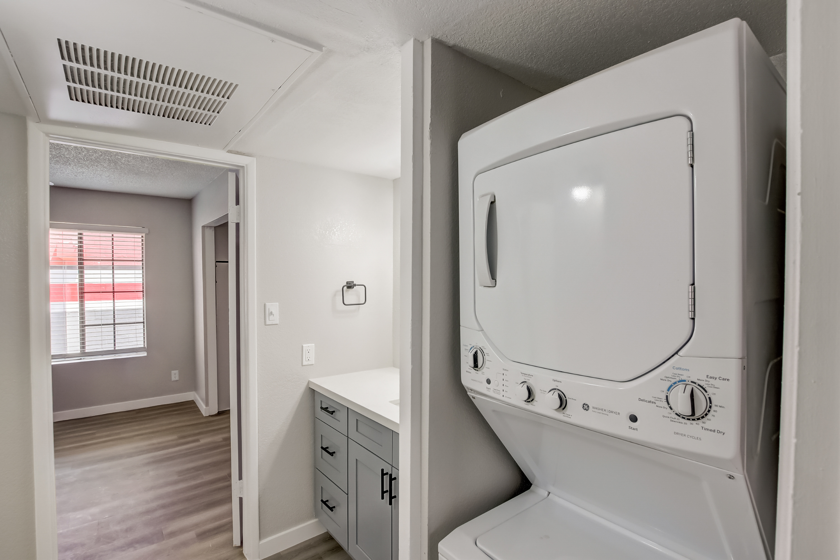
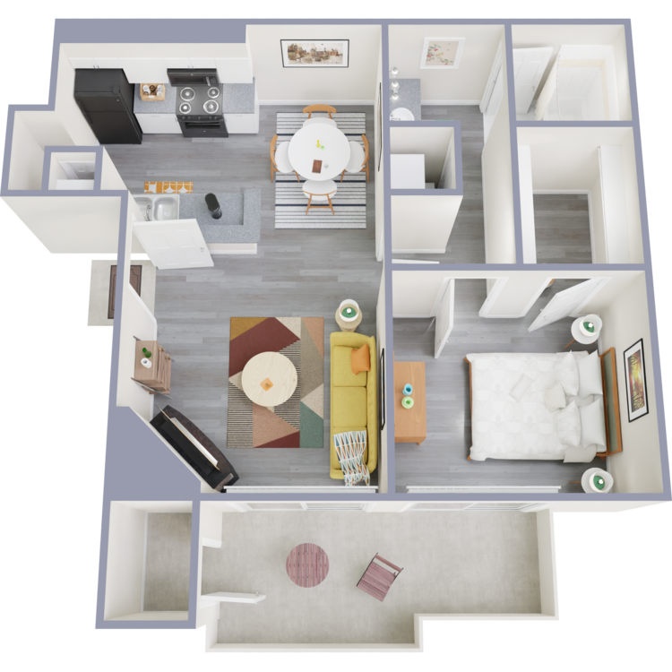
A3
Details
- Beds: 1 Bedroom
- Baths: 1
- Square Feet: 690
- Rent: From $1175
- Deposit: $500
Floor Plan Amenities
- Washer/Dryer in Unit
- Heating
- Air Conditioning
- Cable Ready
- Tub/Shower
- Fireplace
- Dishwasher
- Garbage Disposal
- Stainless Steel Appliances *
- Quartz Countertops *
- Pantry *
- Microwave
- Oven
- Refrigerator
- Wood Plank Vinyl Floors *
- Balcony or Patio
- Walk-in Closets *
- Ceiling Fans
- Luxury Cabinets, Backsplashes, and Brushed Nickel Hardware *
* In Select Apartment Homes
Floor Plan Photos
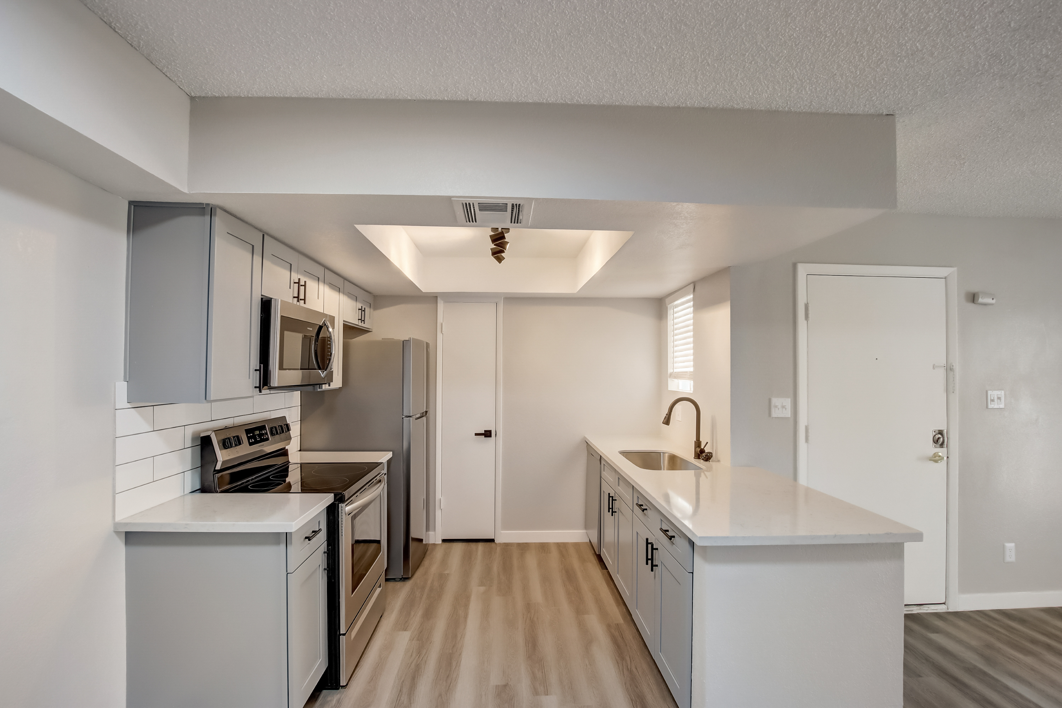
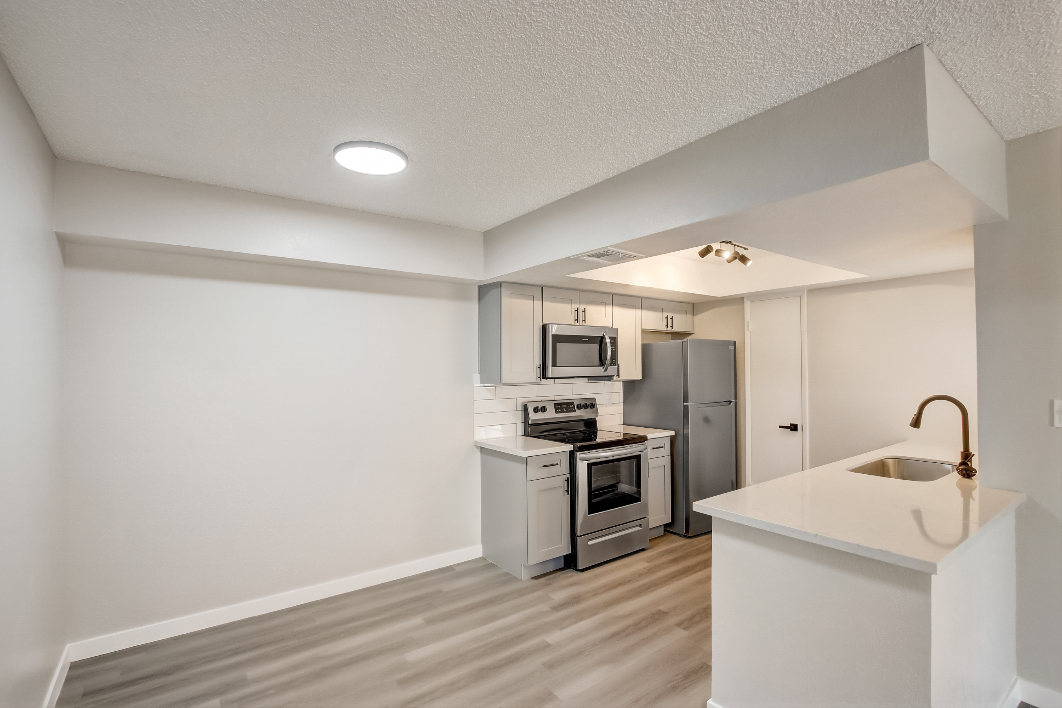
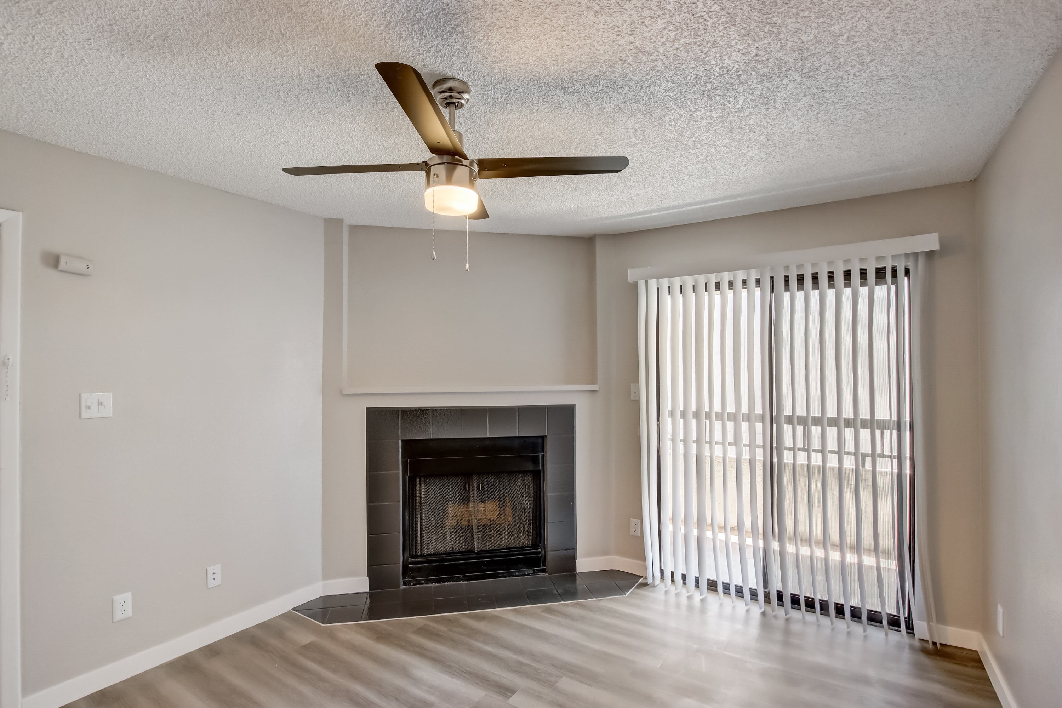
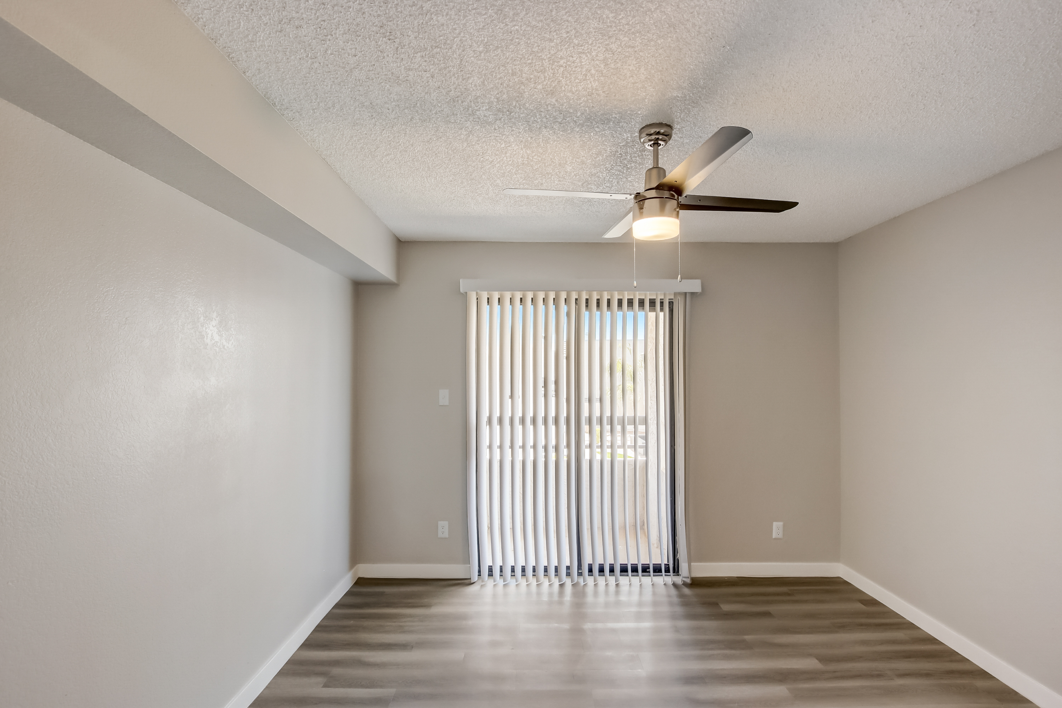
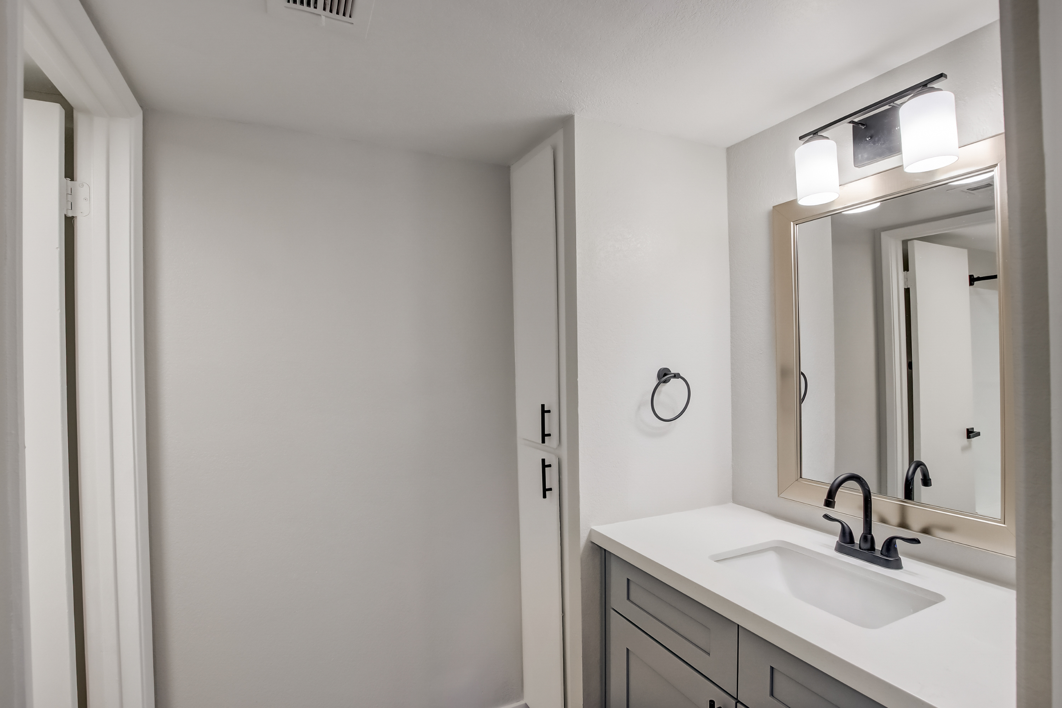
2 Bedroom Floor Plan
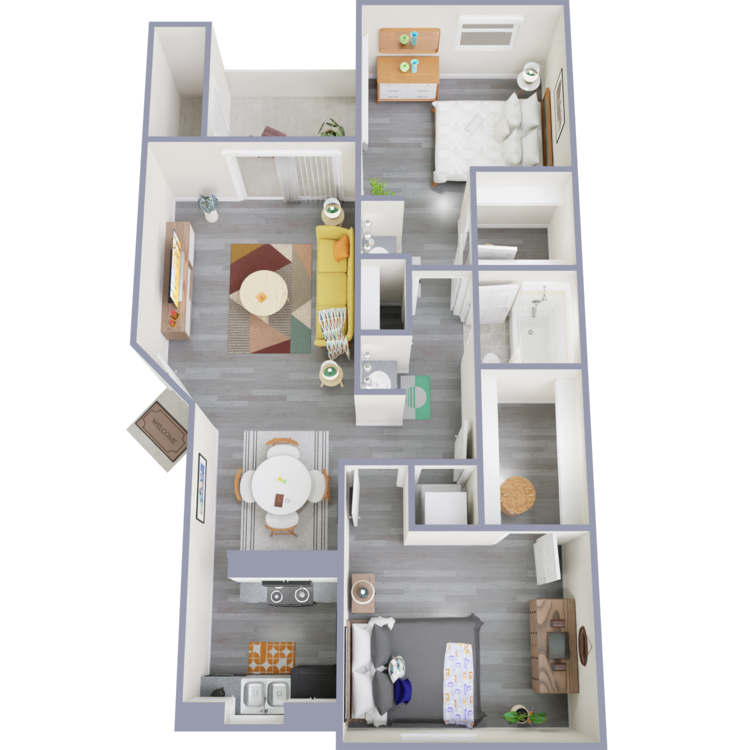
B1
Details
- Beds: 2 Bedrooms
- Baths: 1
- Square Feet: 820
- Rent: $1700
- Deposit: $500
Floor Plan Amenities
- Washer/Dryer in Unit
- Heating
- Air Conditioning
- Cable Ready
- Tub/Shower
- Fireplace *
- Dishwasher
- Garbage Disposal
- Stainless Steel Appliances *
- Quartz Countertops *
- Pantry *
- Microwave
- Oven
- Refrigerator
- Wood Plank Vinyl Floors *
- Walk-in Closets *
- Balcony or Patio
- Ceiling Fans
- Luxury Cabinets, Backsplashes, and Brushed Nickel Hardware *
* In Select Apartment Homes
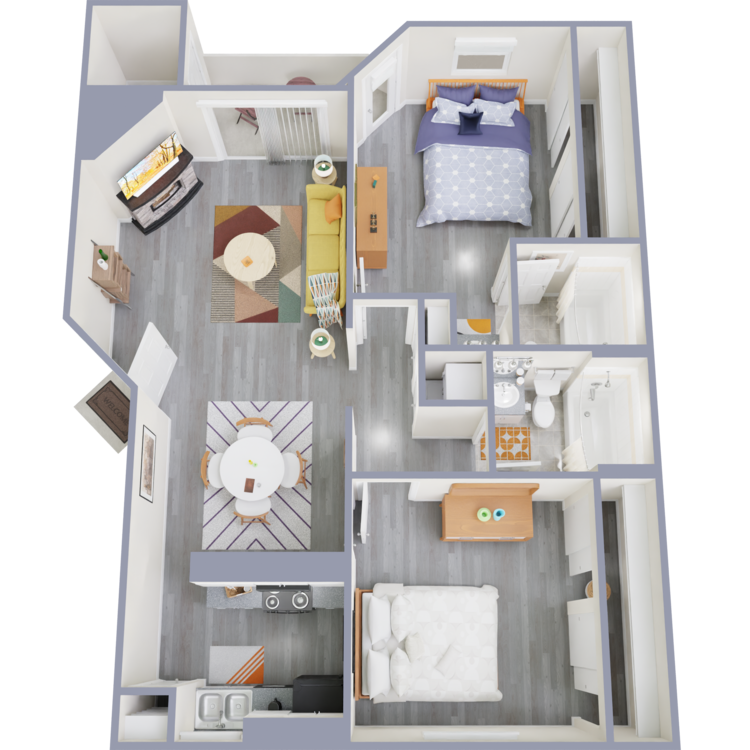
B2
Details
- Beds: 2 Bedrooms
- Baths: 2
- Square Feet: 980
- Rent: $1855
- Deposit: $500
Floor Plan Amenities
- Washer/Dryer in Unit
- Heating
- Air Conditioning
- Cable Ready
- Tub/Shower
- Fireplace
- Dishwasher
- Garbage Disposal
- Stainless Steel Appliances *
- Quartz Countertops *
- Pantry *
- Microwave
- Oven
- Refrigerator
- Wood Plank Vinyl Floors *
- Walk-in Closets *
- Balcony or Patio
- Ceiling Fans
- Luxury Cabinets, Backsplashes, and Brushed Nickel Hardware *
* In Select Apartment Homes
Floor Plan Photos
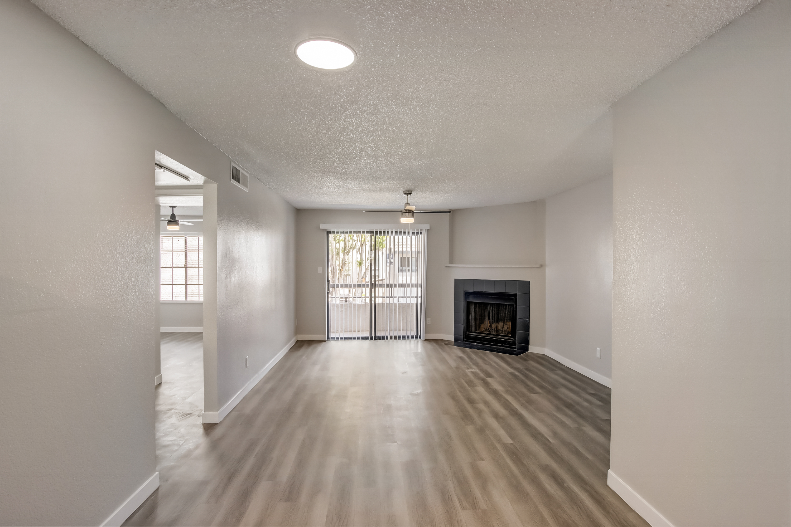
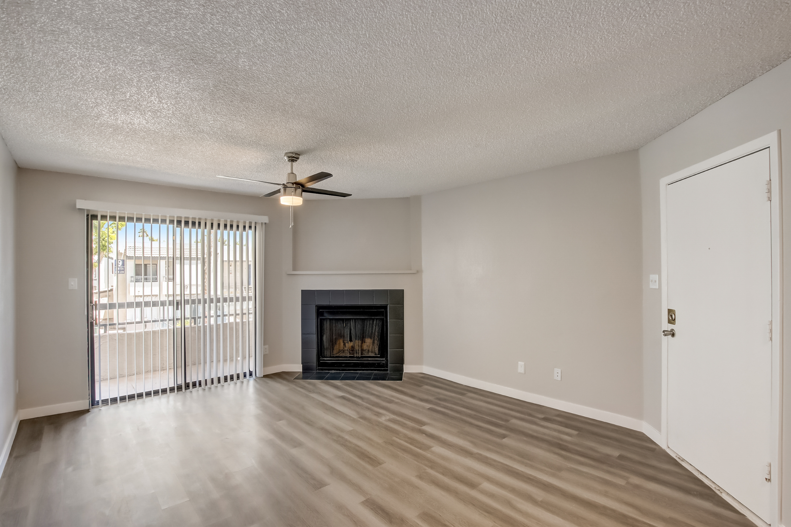
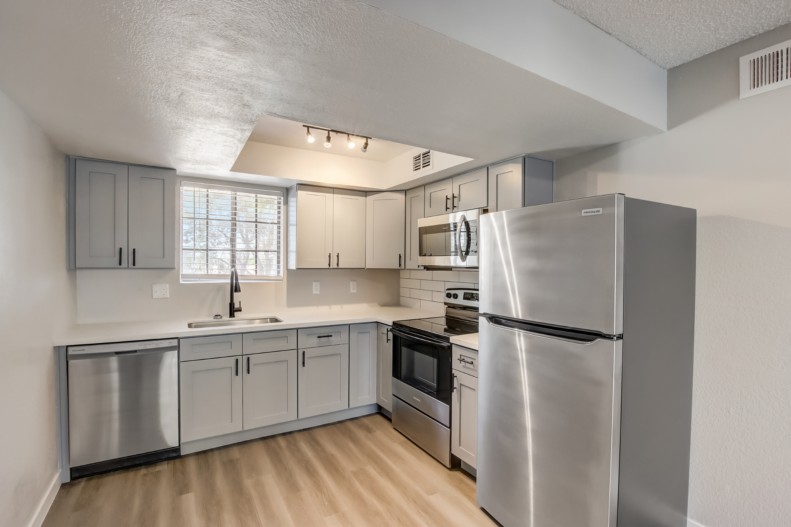
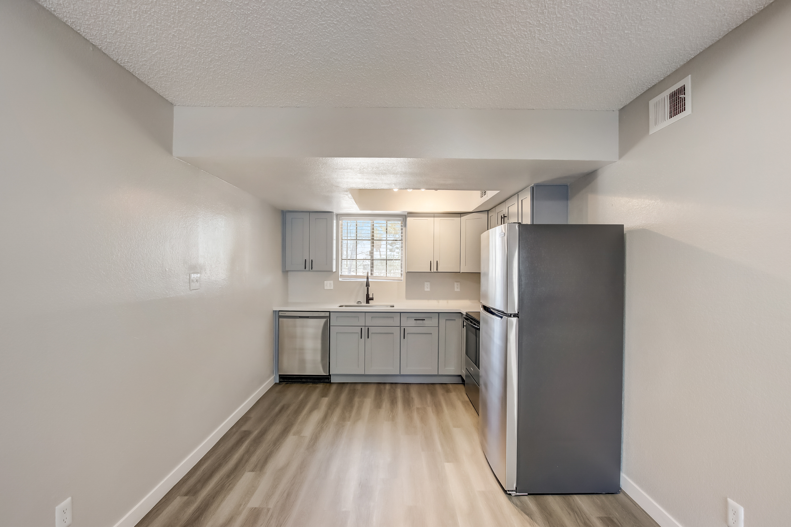
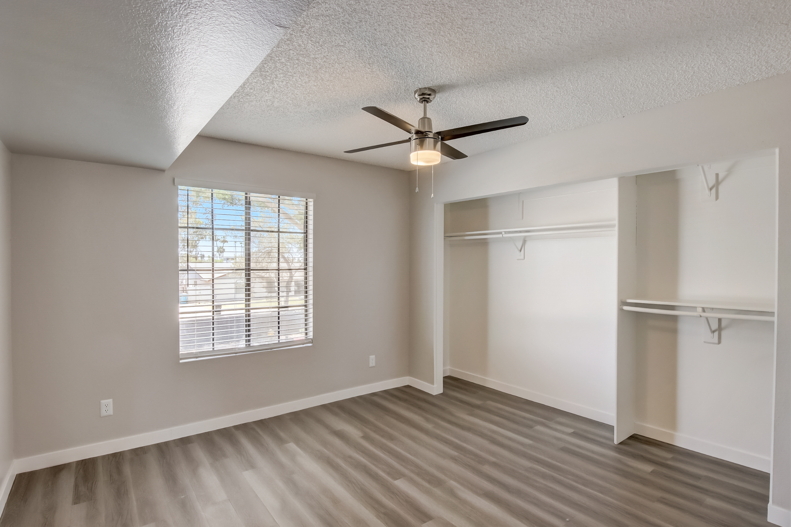
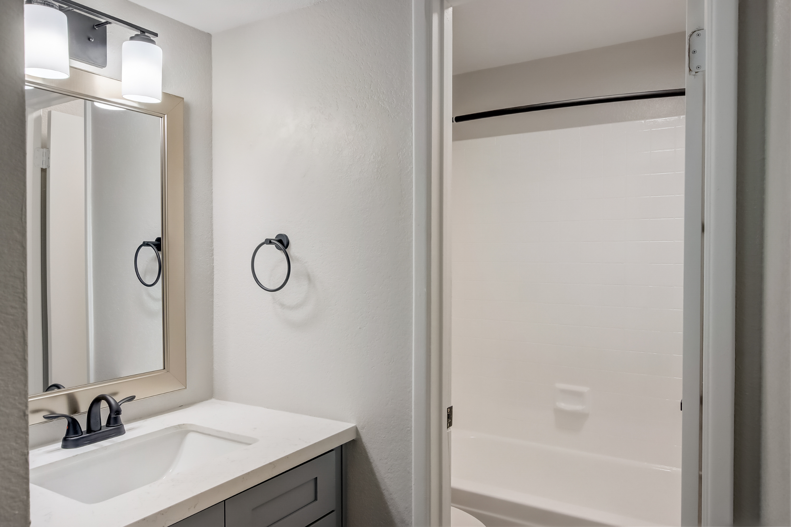
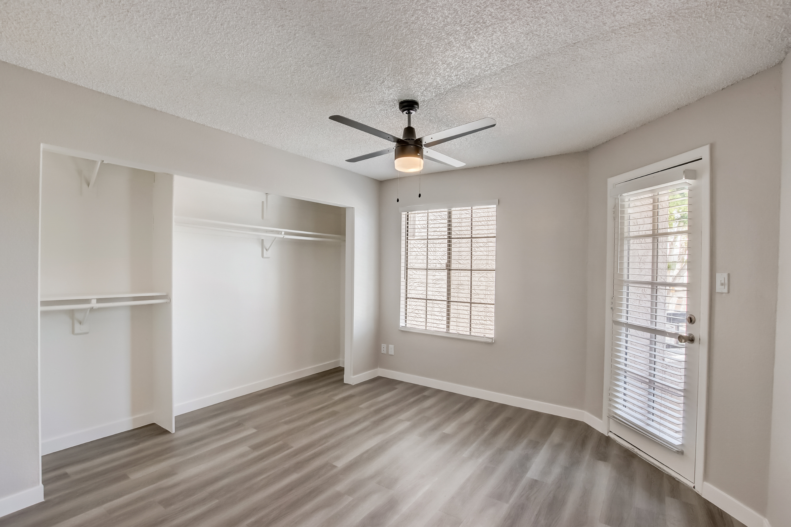
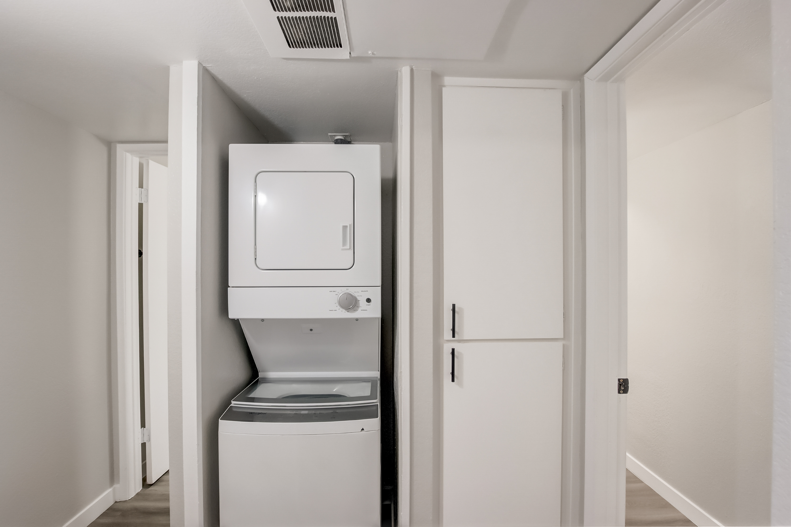
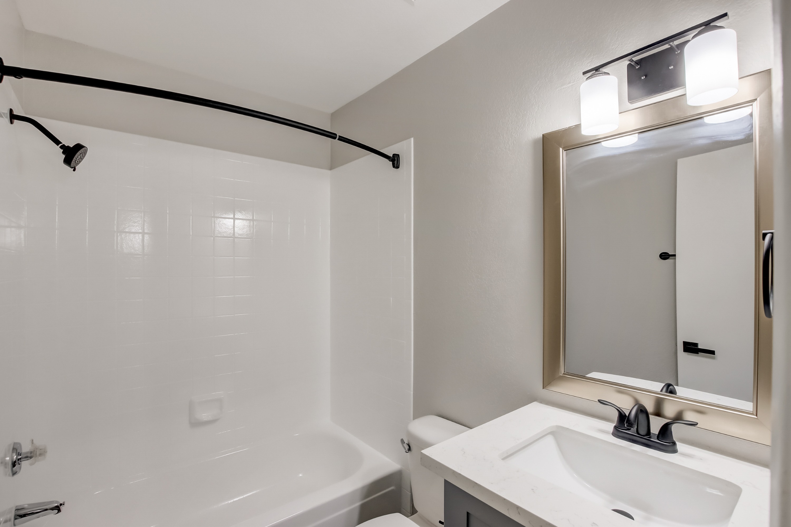
Amenities
Explore what your community has to offer
Community Amenities
- Fitness Center
- BBQ
- Disability Access
- Spa
- Online Maintenance Portal
- Online Rent Payment
- On-site Management
- Spanish Speaking Staff
- Swimming Pool
- On-site Maintenance
- Assigned Parking
- Covered Parking
Apartment Features
- Washer/Dryer in Unit
- Heating
- Air Conditioning
- Cable Ready
- Tub/Shower
- Fireplace
- Dishwasher
- Stainless Steel Appliances*
- Quartz Countertops*
- Pantry*
- Microwave
- Oven
- Refrigerator
- Wood Plank Vinyl Floors*
- Walk-in Closets*
- Balcony or Patio
- Ceiling Fans
- Luxury Cabinets, Backsplashes, and Brushed Nickel Hardware
* In Select Apartment Homes
Pet Policy
Pets Welcome Upon Approval. Breed restrictions apply. Limit of 2 pets per home. The pet deposit is $400 per pet. Monthly pet rent of $40 will be charged per pet. Please contact the leasing office for details. Pet Amenities: Pet Waste Stations
Photos
Amenities
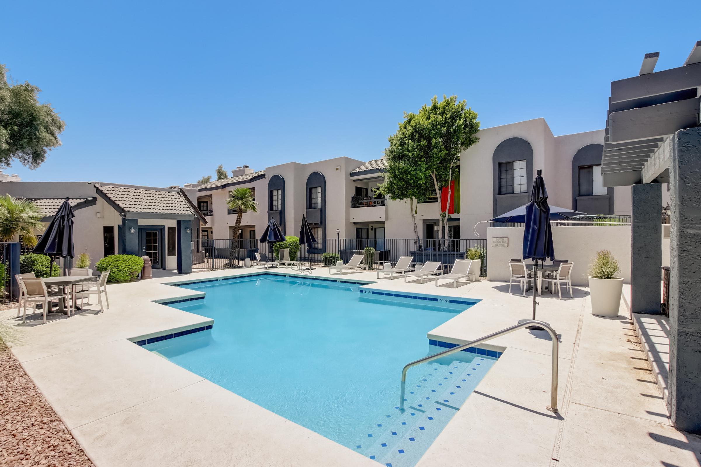
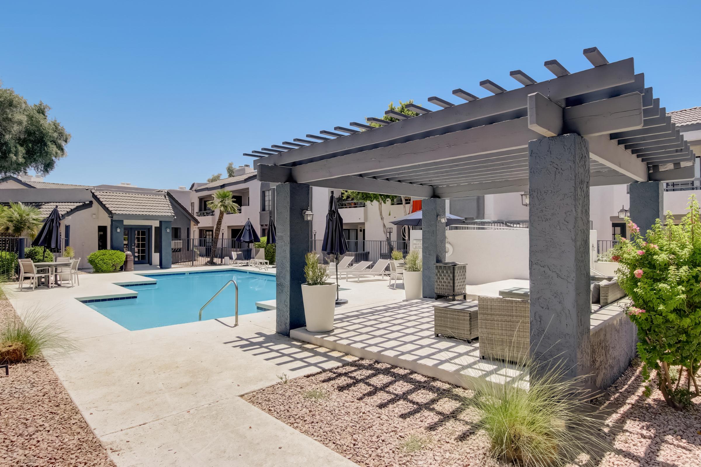
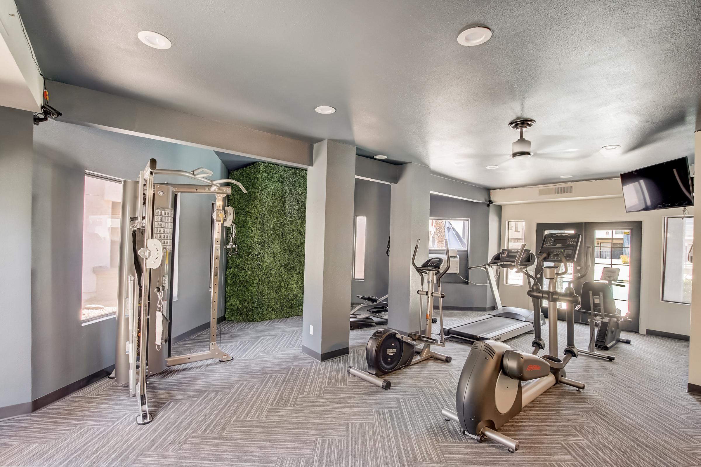
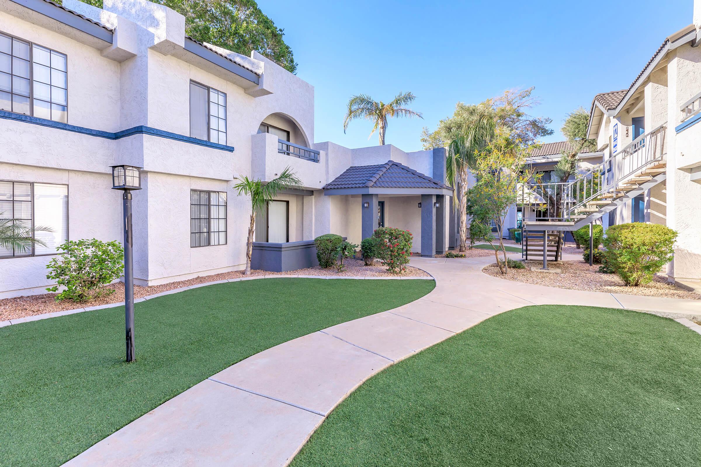
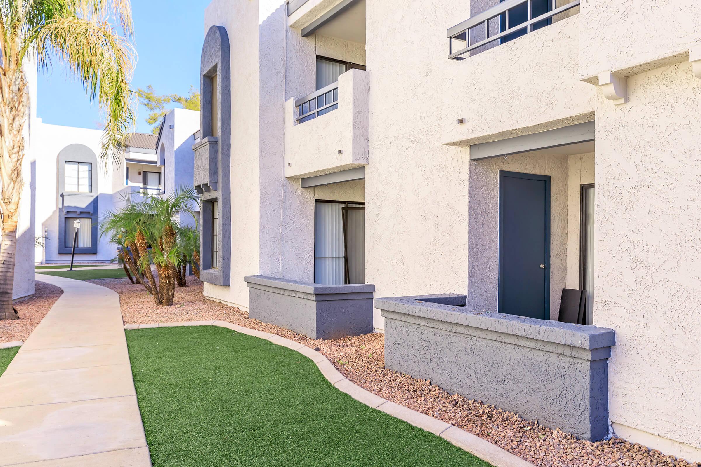
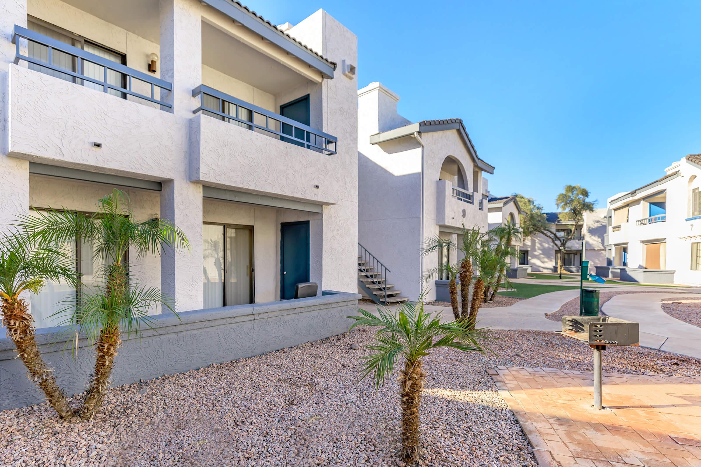
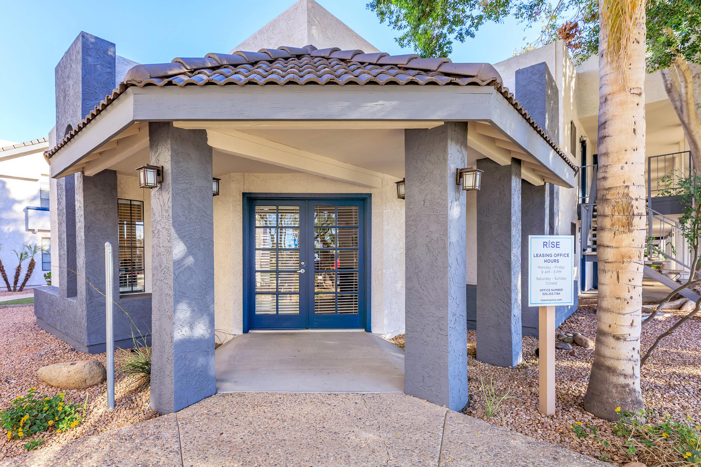
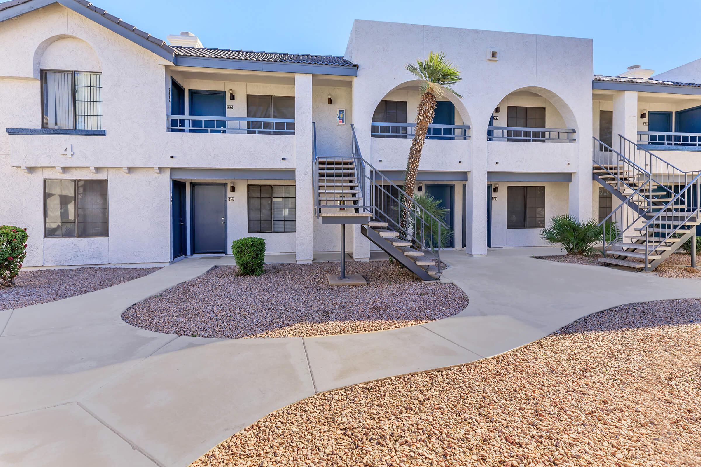
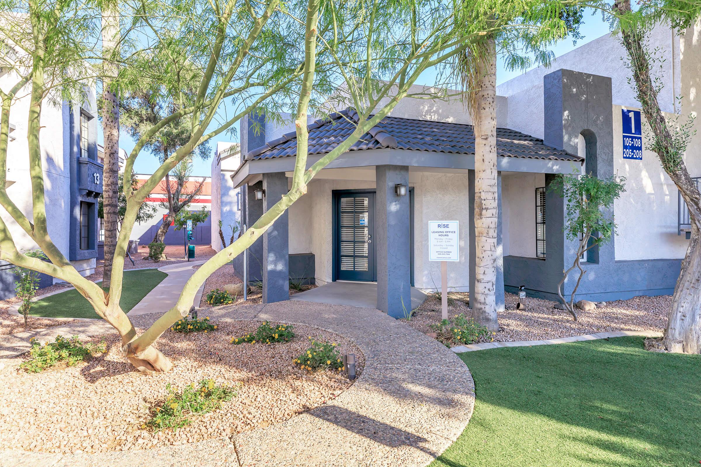
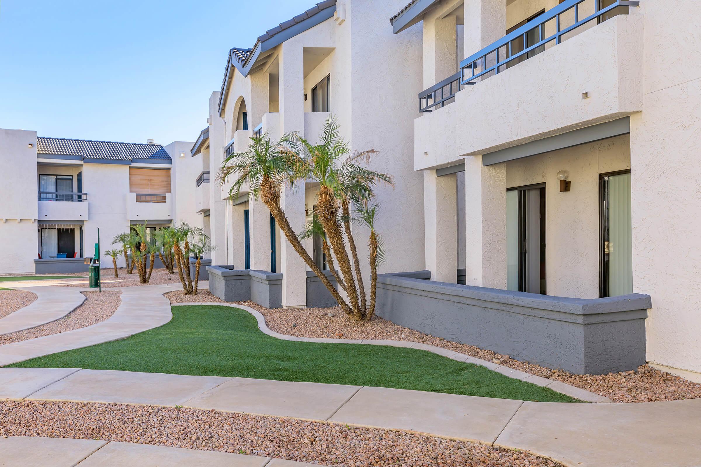
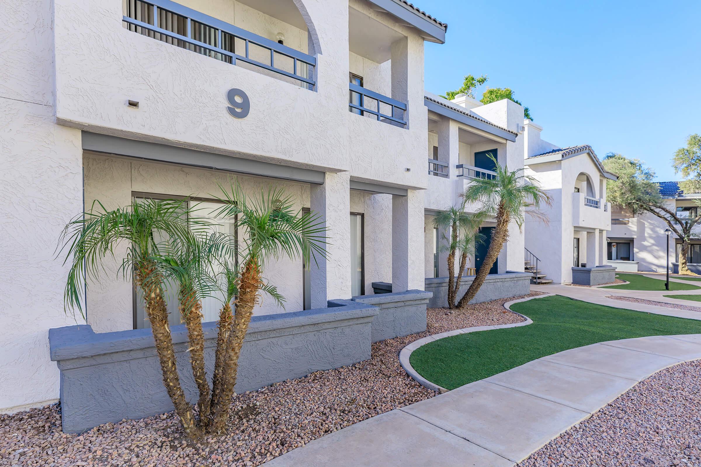
A2 Renovated - 1 Bedroom 1 Bathroom







A3 Renovated - 1 Bedroom 1 Bathroom





B2 Renovated - 2 Bedroom 2 Bathroom









Neighborhood
Points of Interest
Rise on Cactus
Located 12021 N 43rd Ave Phoenix, AZ 85029Bank
Cinema
Elementary School
Entertainment
Fitness Center
High School
Hospital
Library
Mass Transit
Middle School
Park
Post Office
Preschool
Restaurant
Salons
Shopping
Shopping Center
University
Contact Us
Come in
and say hi
12021 N 43rd Ave
Phoenix,
AZ
85029
Phone Number:
(602) 978-1828
TTY: 711
Office Hours
Monday through Friday 9:00 AM to 5:00 PM.